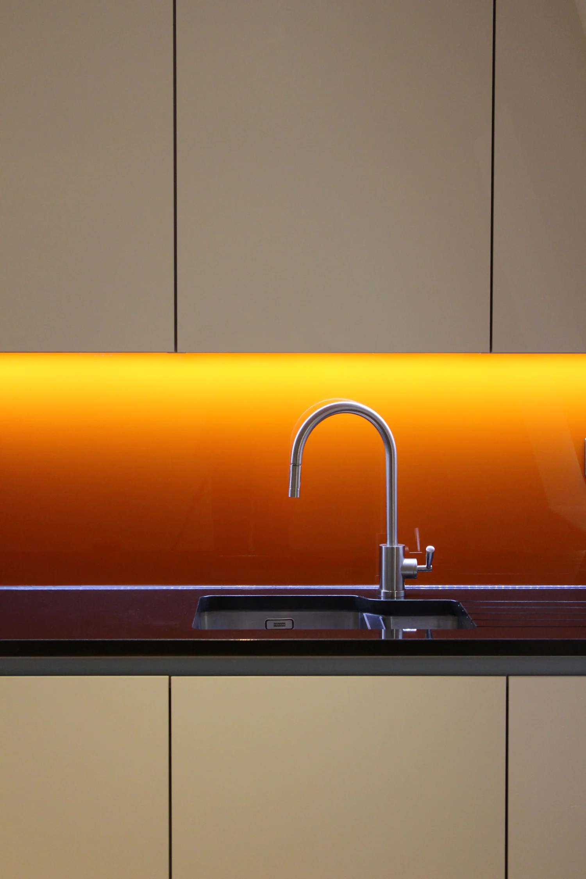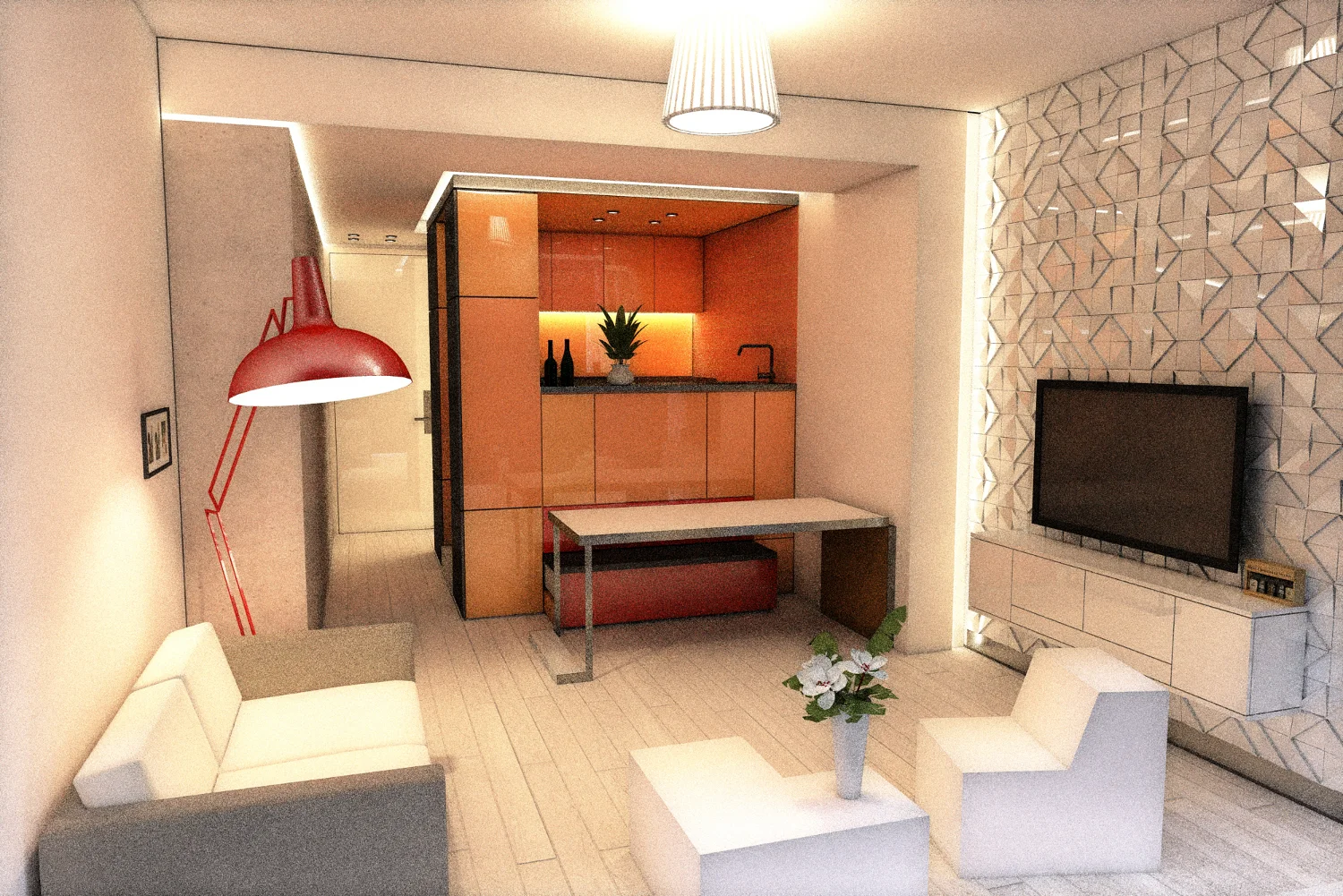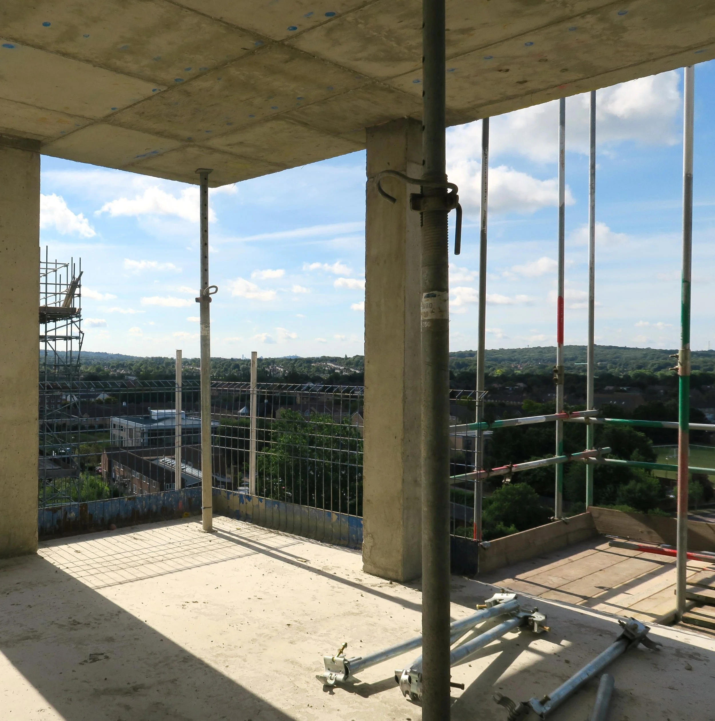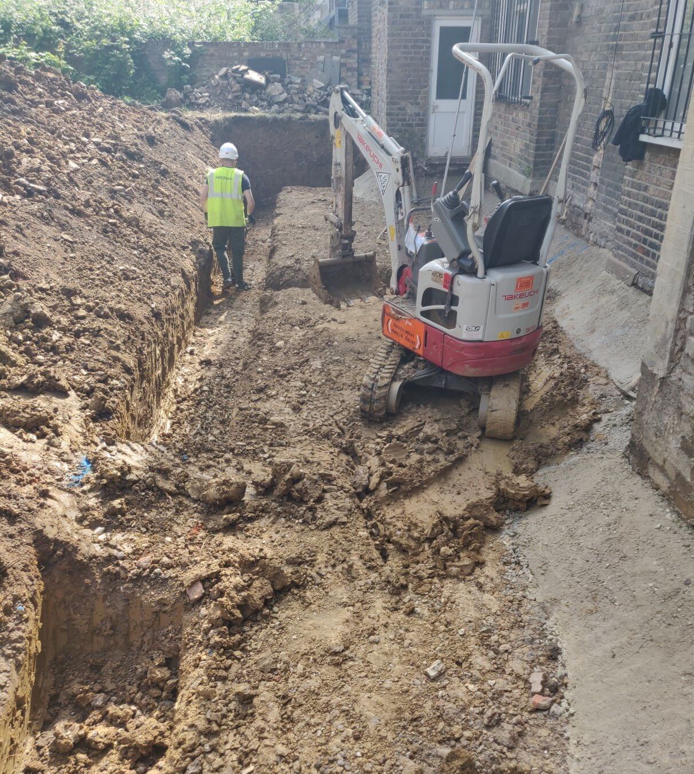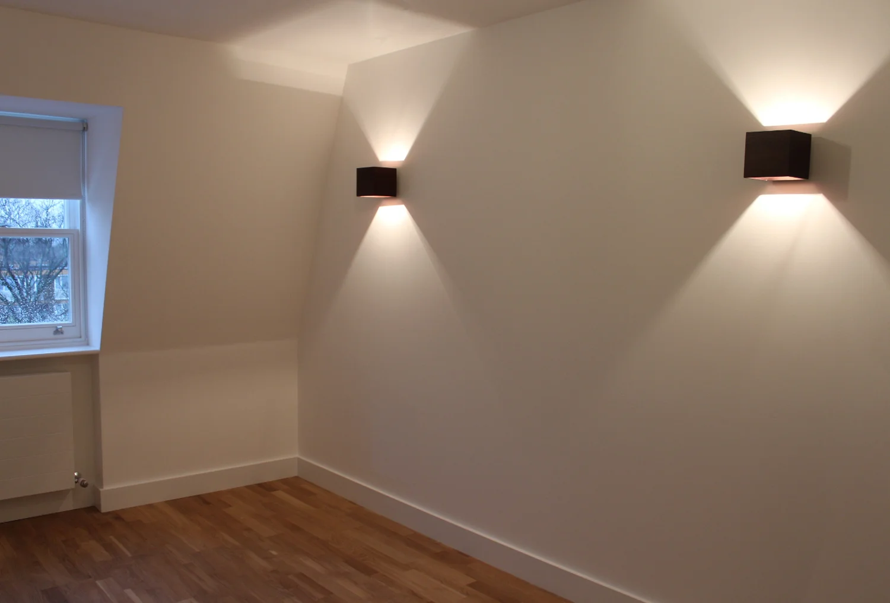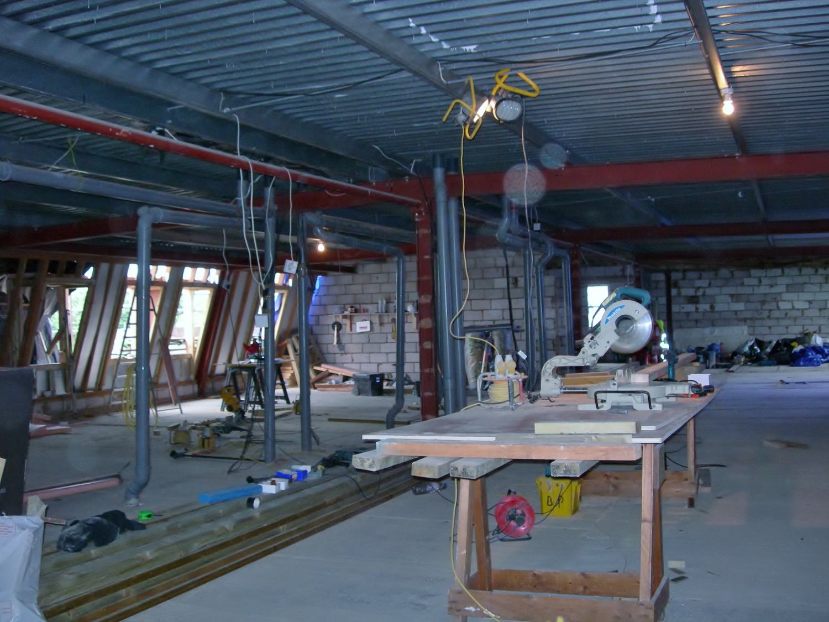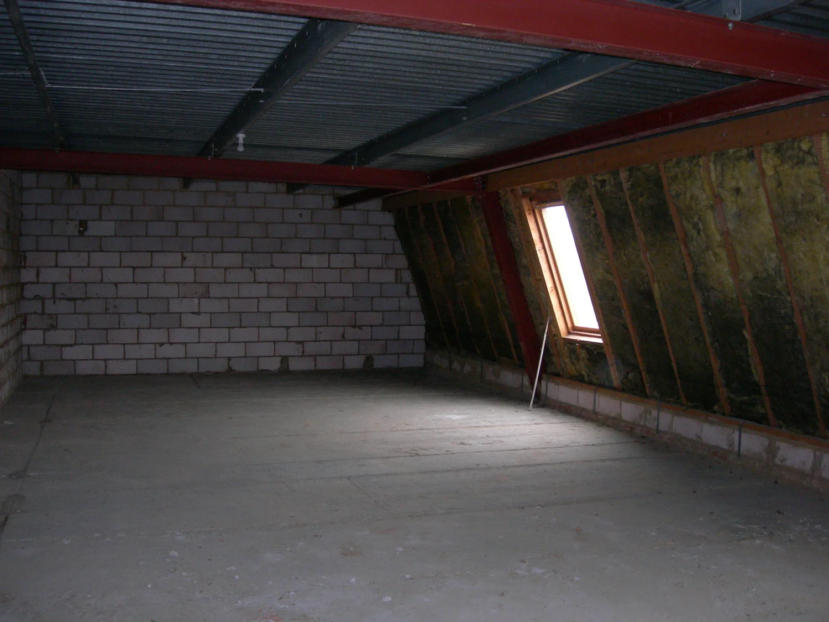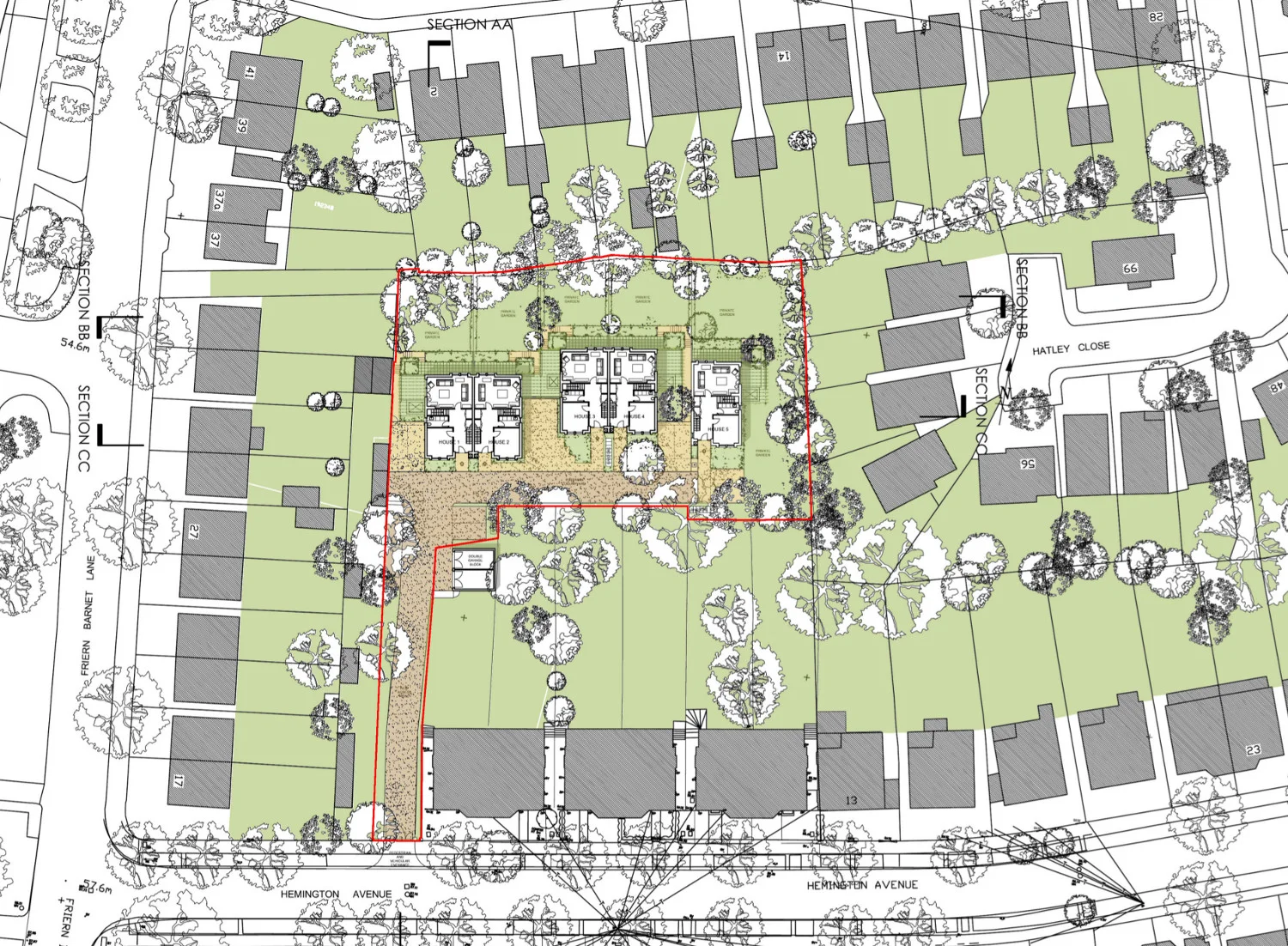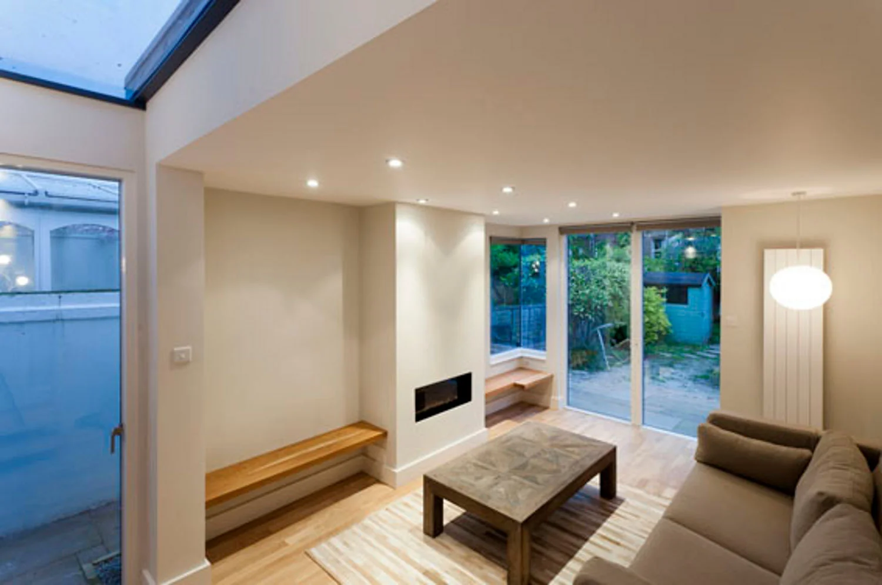Using its particular skills in feasibility testing and enabling the development of difficult sites, Method Architects has produced a viable scheme for nine new apartments and office space above a still-operating vehicle repair-shop in Islington, London.
The single-storey, L-shaped coachworks is within the Hillmarton Conservation Area. The site was constrained further by factors including an adjacent Victorian pub and the need to avoid prejudicing on-going workshop operations including paint spraying.
Method succeeded in unlocking the potential of the site and won planning permission for the £ XXXXXX million project on appeal. The residential element is, in-effect, an air-rights scheme.
By expediting the permission, Method Architects beat the deadline for the introduction of the Community Infrastructure Levy [correct?] that would have seen a tax of 50 – 60k payable on each new flat. This was significant saving to the client (the coachworks’ owner, rather than a professional developer) who Method guided through the complex process.
Nine new residential properties are proposed above garage workshop and office accommodation on an existing site in Camden. This scheme redevelops part of the site of a garage coachworks to provide new staff and workshop accommodation below apartments located in a leafy conservation area and well-connected part of the borough
This project received planning permission, won on appeal, in late 2013




